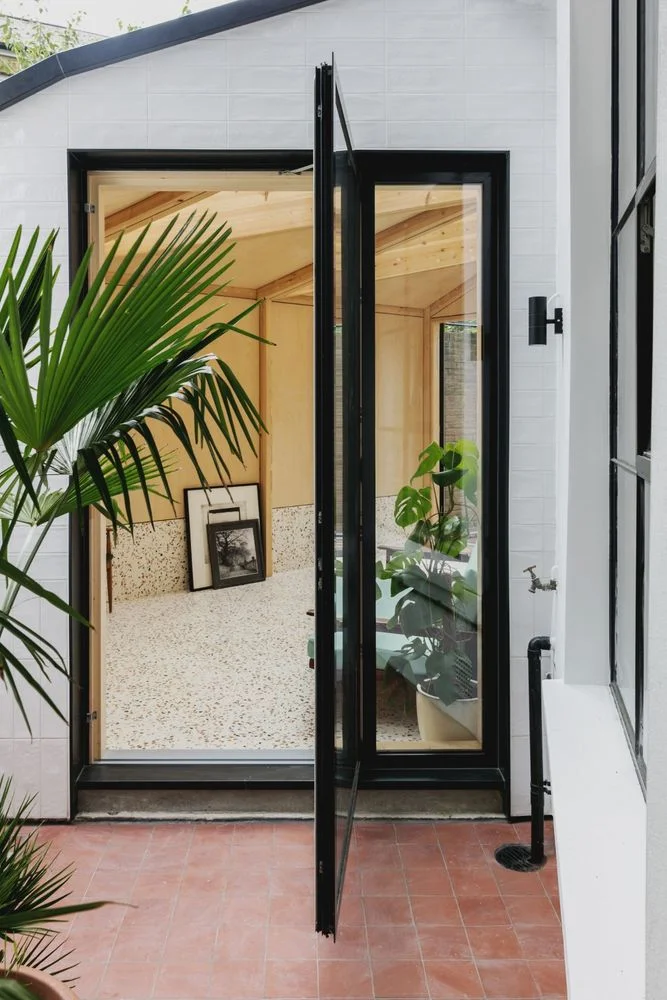Montague court
This project involved extending a unit within a former synagogue in East London. The building currently accommodates several apartments, and the design for the refurbishment of this apartment comprised a finely crafted timber structure. The structure included a diagrid roof with deep trusses and large triangular rooflights.
In addition, the ground on which the building is situated was found to be very poor, and driven screw piles were used to support the ground slab which also needed to bridge across a series of public and private drainage runs.
Architects: IF_DO
Photographs © Mariell Lind Hansen








