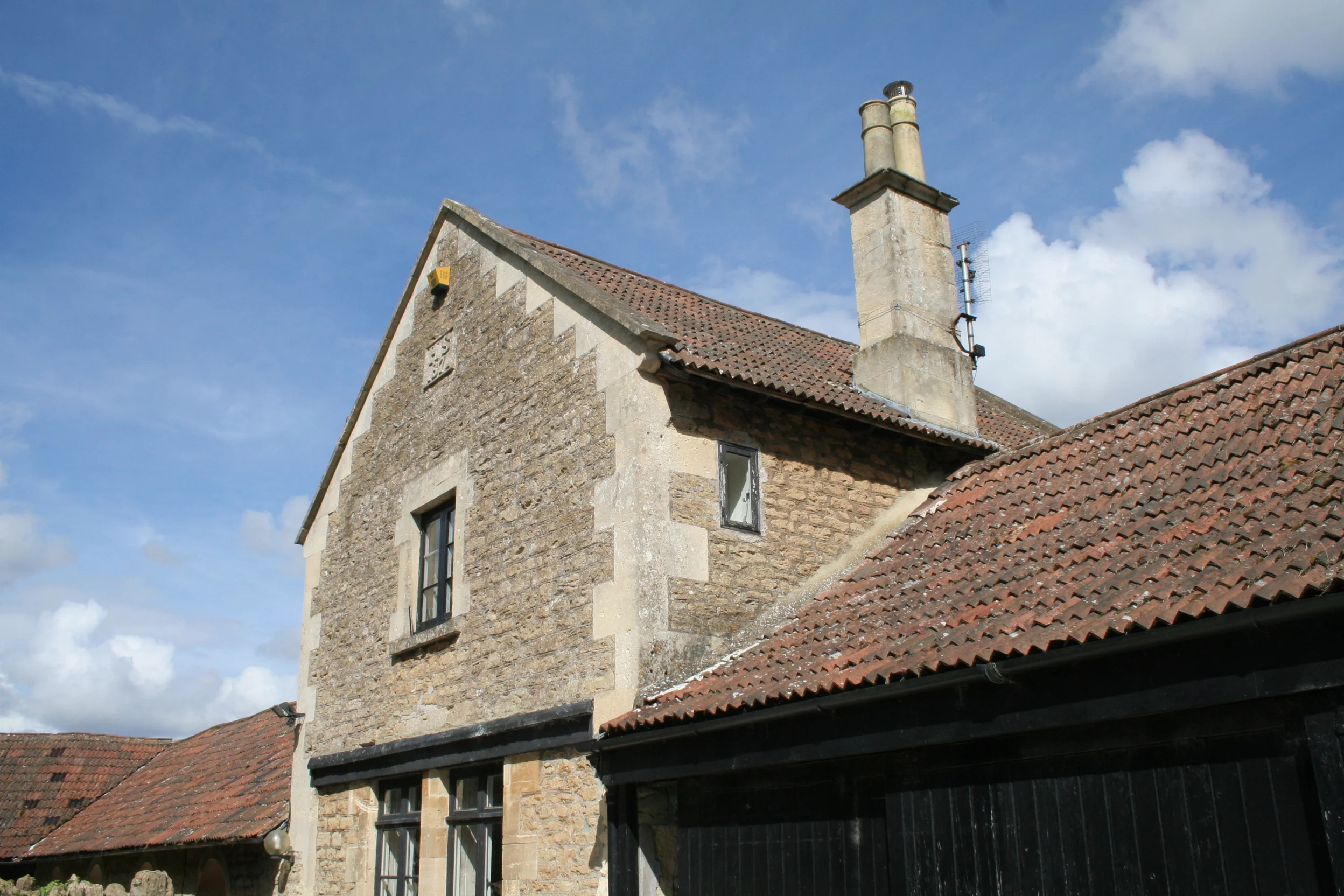Peckery Barton
This project involves the conversion of a selection of barns into a private residence. The existing traditional trussed oak roof structure is being replaced with a new modern engineered timber and lightweight steel trussed structure and a new, fairfaced concrete, feature staircase is to be installed. Glazed extensions with exposed glue laminated timber beams and columns highlight modern additions to the existing structure.
The lowered ground floor requires special consideration so as not to undermine the existing shallow foundations and a new cement-free ecological concrete is proposed to form the slab the proposed structural elements are sensitively incorporated with the existing structure and air tightness layer. We are working closely with the architects, Suetake Studio 2, to dramatically increase the building’s energy performance in use and the details are designed to Passivhaus standards.
Architect: Suetake Studio 2







