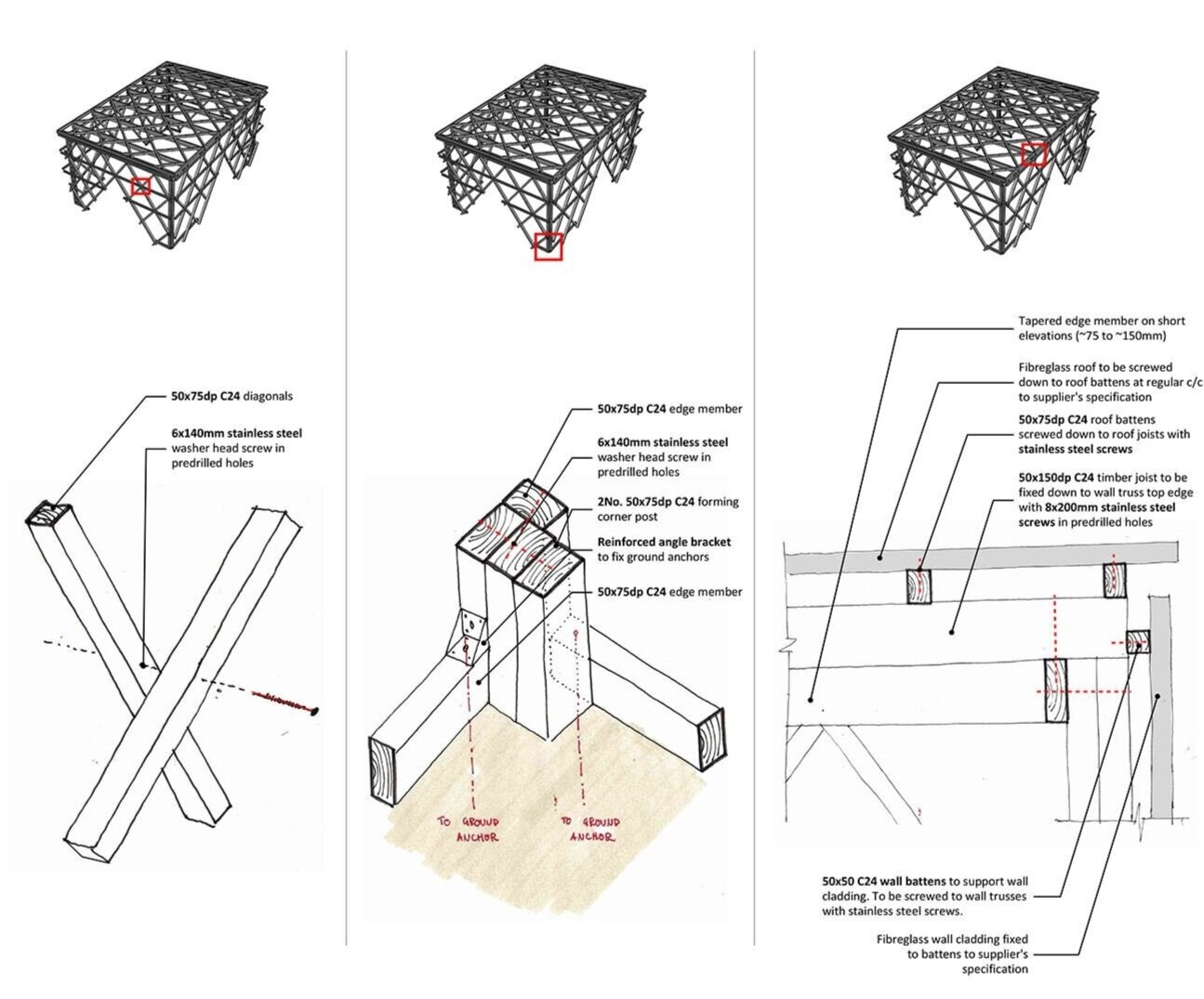University of Reading Built Structure 2019
‘Urban Room’
The ‘Urban Room’ timber pavilion was designed and built by hand with the second year students at Reading University and Piers Taylor of Invisible Studio as way to ‘learn by making’. After spending two months on campus it was relocated to a local school where it will be used as an outdoor classroom and forest school.
The structure is a timber lattice inspired by traditional Belfast trusses and fabricated from 75x50mm sections of larch and gains its strength and rigidity due to the triangulated nature of the trussed walls and roof. It is anchored to the ground using steel cables driven into the ground with an anchor at the end, a cost effective and elegant alternative to screwpiles or ballast.
Architect: Invisible Studio
With: University of Reading School of Architecture and Xylotek Ltd
Photograph left: Jim Stephenson




